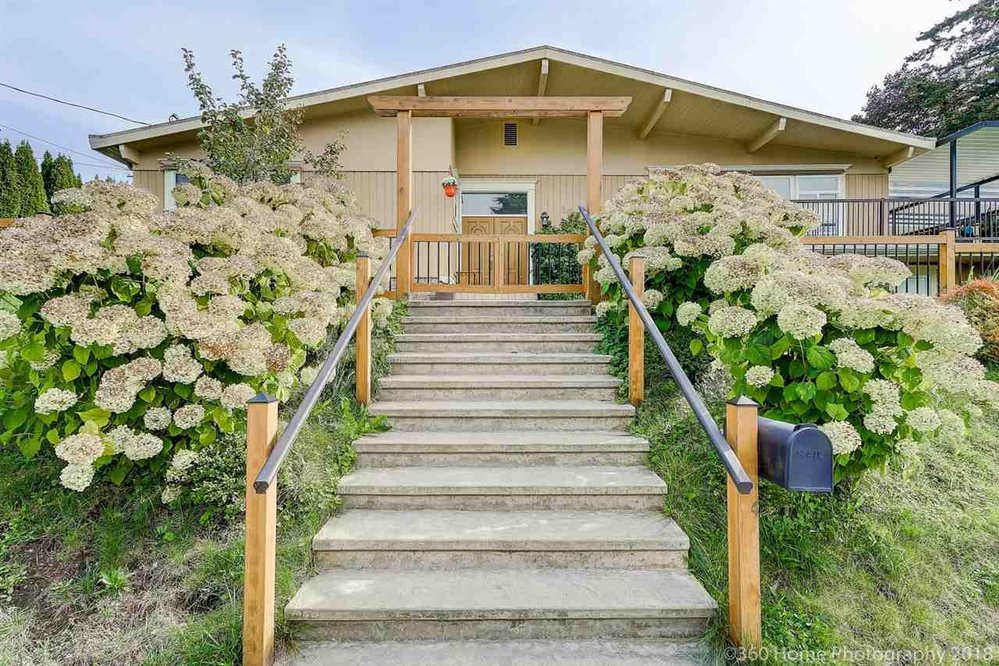367 Richard Street, Coquitlam
This property features one of the largest indoor and outdoor floor plans in West Coquitlam. The lovely maintained home has been completely renovated inside and out. It boasts cherry hardwood floors and custom cabinetry, granite countertops and extensive use of premium tiling. Large bedrooms have walk-in closets and plenty of space for kids toys or study desks. Among many special features is the enormous 1,000 sf covered balcony off the family/dining room, which overlooks city lights and the Fraser river. Exterior has a revamped gutters, newer windows, fresh coat of paint, stamped concrete walkway, newer fence, lovely fruit trees, sprinkler system, custom built sauna with deck & pergola. BONUS: 2 fully renovated suites down and future park across the street.
Similar Listings
Disclaimer: The data relating to real estate on this web site comes in part from the MLS Reciprocity program of the Real Estate Board of Greater Vancouver or the Fraser Valley Real Estate Board. Real estate listings held by participating real estate firms are marked with the MLS Reciprocity logo and detailed information about the listing includes the name of the listing agent. This representation is based in whole or part on data generated by the Real Estate Board of Greater Vancouver or the Fraser Valley Real Estate Board which assumes no responsibility for its accuracy. The materials contained on this page may not be reproduced without the express written consent of the Real Estate Board of Greater Vancouver or the Fraser Valley Real Estate Board.
























