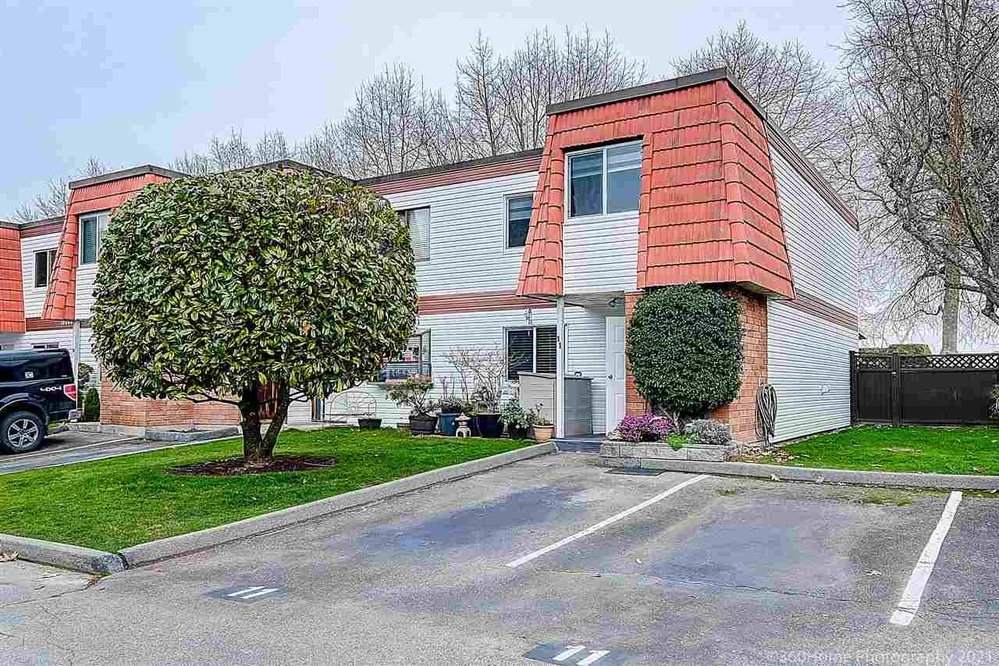11 10660 Springmont Drive, Richmond
Do not miss this quiet end unit, which backs onto a school park. The current owners have been lovingly and meticulously updating this house throughout their 20 year ownership with the majority of the work done within the last year. New kitchen cabinets, flooring, bathrooms, doors, windows, appliances, blinds, lighting fixtures, front and back patios, crown mouldings, built-ins... too many things to list. Pride of ownership is discernible with such clever updates as clear glass front door insert or movable island, which can function as a desk, a counter space or a breakfast table. Enjoy the space inside or have a quality time on your outdoor covered patio. Take a stroll to the dyke or spend your evening in idyllic Steveston Village. Perfect place for families or retirees.
- ClthWsh
- Dryr
- Frdg
- Stve
- DW
- Drapes
- Window Coverings
- Pantry
- Storage Shed
- Windows - Thermo
- Greenbelt
- Marina Nearby
- Private Yard
- Recreation Nearby
- Shopping Nearby
| MLS® # | R2539424 |
|---|---|
| Property Type | Residential Attached |
| Dwelling Type | Townhouse |
| Home Style | 2 Storey |
| Year Built | 1972 |
| Fin. Floor Area | 1340 sqft |
| Finished Levels | 2 |
| Bedrooms | 3 |
| Bathrooms | 2 |
| Taxes | $ 2021 / 2020 |
| Outdoor Area | Patio(s) |
| Water Supply | City/Municipal |
| Maint. Fees | $375 |
| Heating | Baseboard, Electric |
|---|---|
| Construction | Frame - Wood |
| Foundation | Concrete Perimeter |
| Basement | None |
| Roof | Other |
| Floor Finish | Hardwood, Mixed, Tile |
| Fireplace | 1 , Electric |
| Parking | Add. Parking Avail. |
| Parking Total/Covered | 2 / 0 |
| Parking Access | Front |
| Exterior Finish | Brick,Vinyl |
| Title to Land | Freehold Strata |
| Floor | Type | Dimensions |
|---|---|---|
| Main | Family Room | 15'5 x 13'6 |
| Main | Dining Room | 12'2 x 8'8 |
| Main | Kitchen | 15'4 x 10'1 |
| Main | Foyer | 9'11 x 4'2 |
| Main | Storage | 7'9 x 4'2 |
| Above | Master Bedroom | 15' x 12'2 |
| Above | Bedroom | 13'3 x 10'2 |
| Above | Bedroom | 15'7 x 8'7 |
| Above | Storage | 5'2 x 2'11 |
| Floor | Ensuite | Pieces |
|---|---|---|
| Main | N | 2 |
| Above | N | 4 |
Similar Listings
Disclaimer: The data relating to real estate on this web site comes in part from the MLS Reciprocity program of the Real Estate Board of Greater Vancouver or the Fraser Valley Real Estate Board. Real estate listings held by participating real estate firms are marked with the MLS Reciprocity logo and detailed information about the listing includes the name of the listing agent. This representation is based in whole or part on data generated by the Real Estate Board of Greater Vancouver or the Fraser Valley Real Estate Board which assumes no responsibility for its accuracy. The materials contained on this page may not be reproduced without the express written consent of the Real Estate Board of Greater Vancouver or the Fraser Valley Real Estate Board.

































